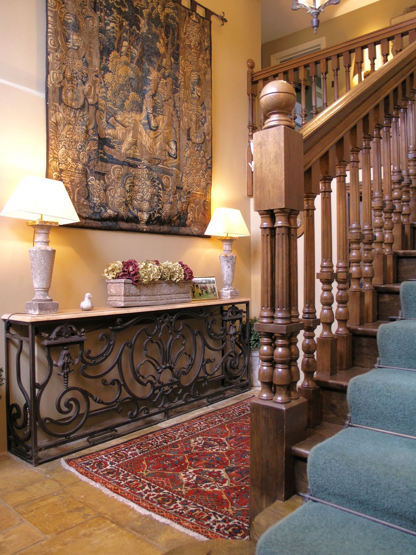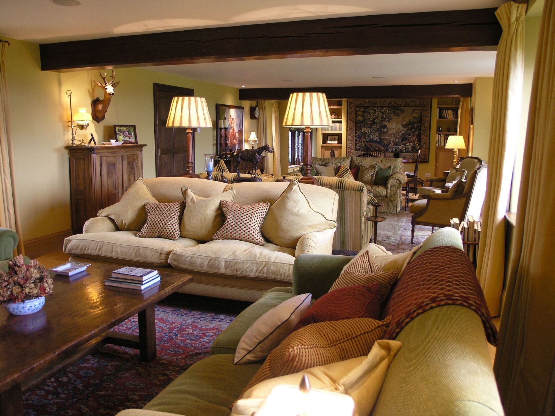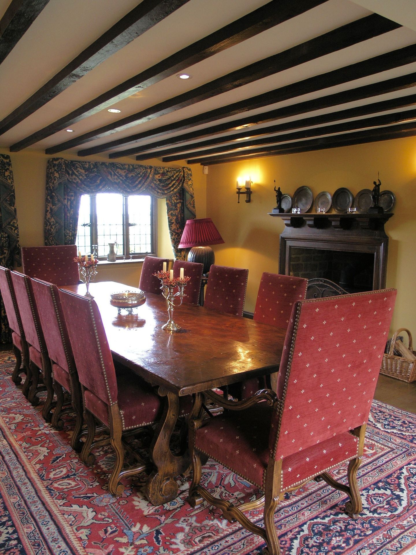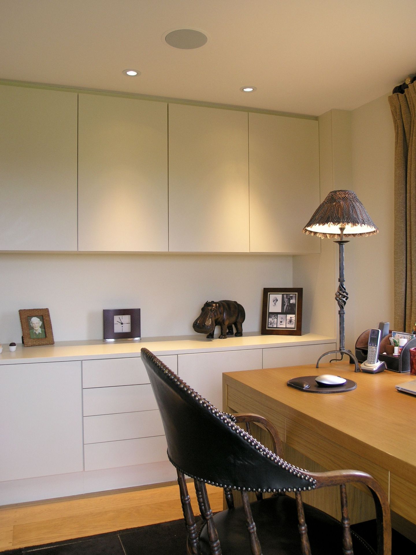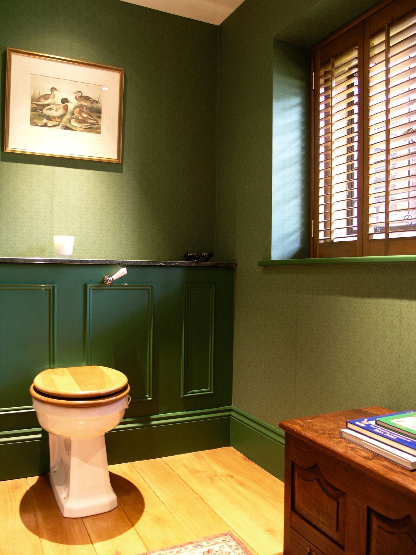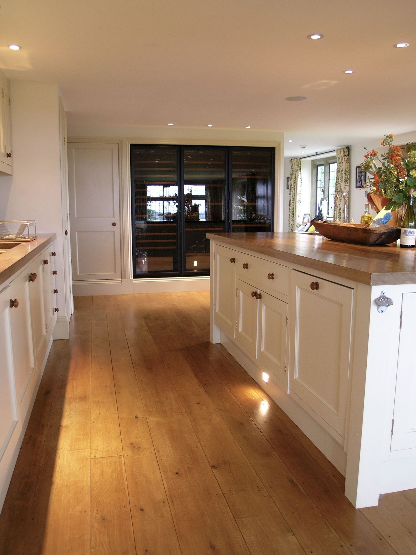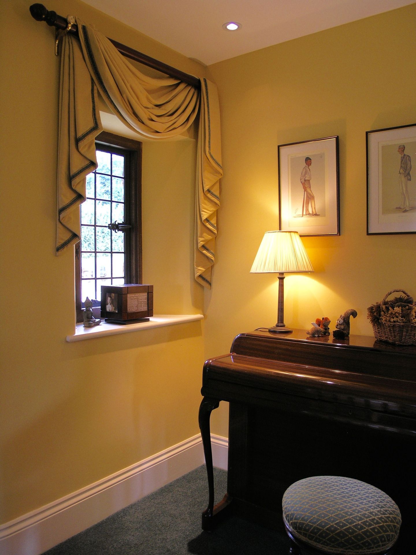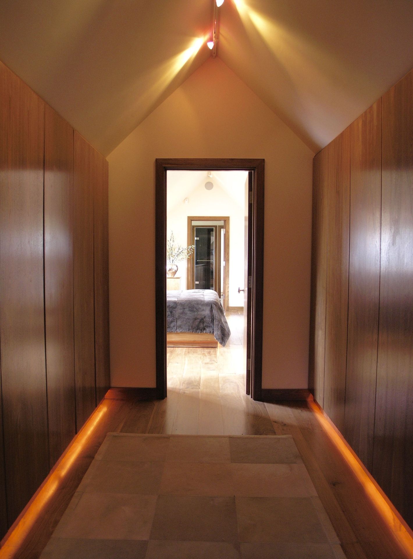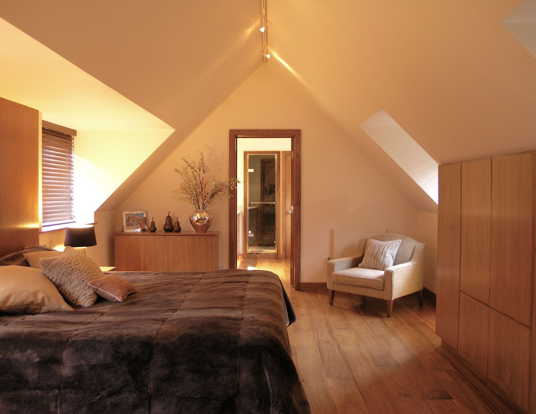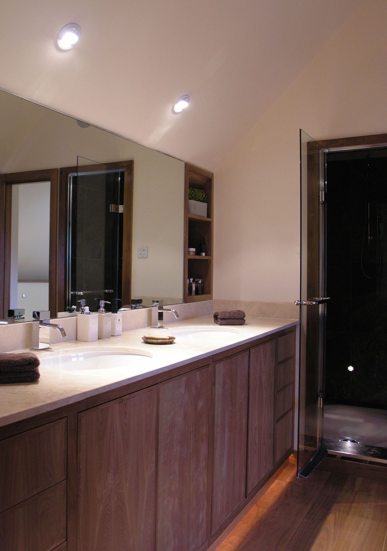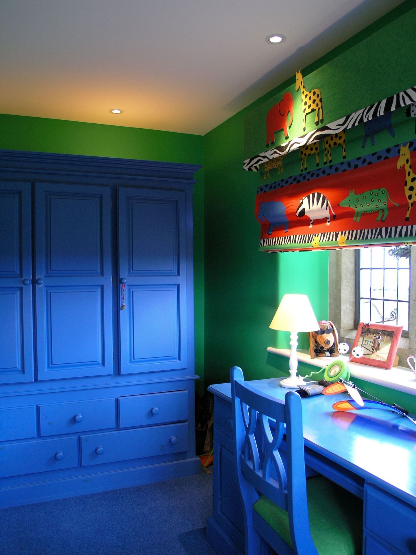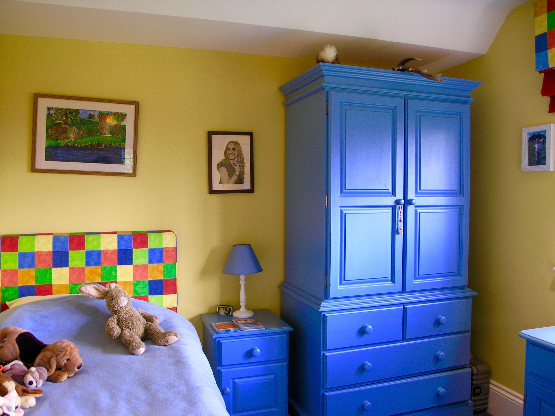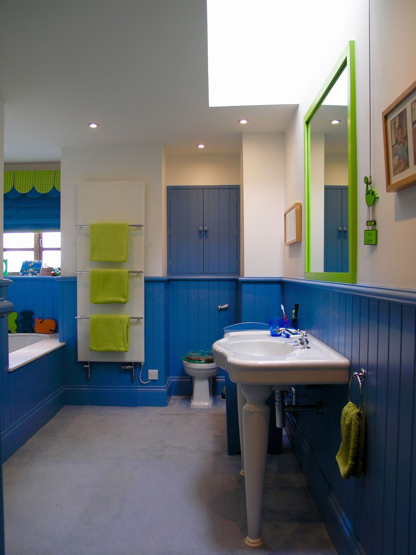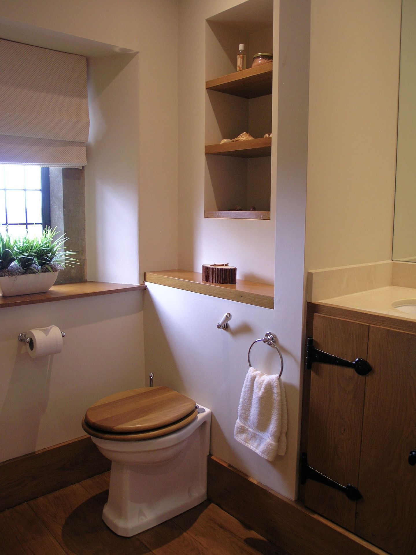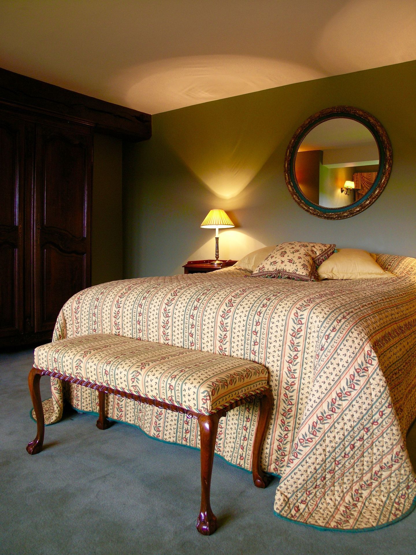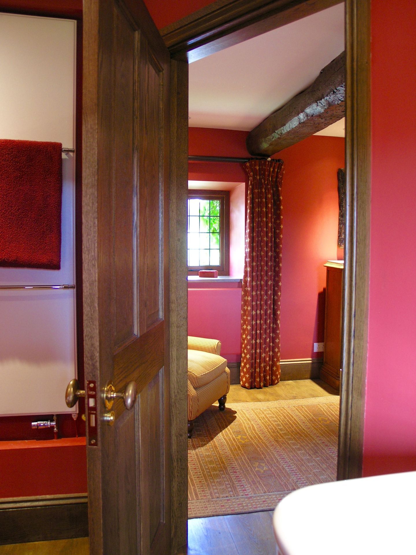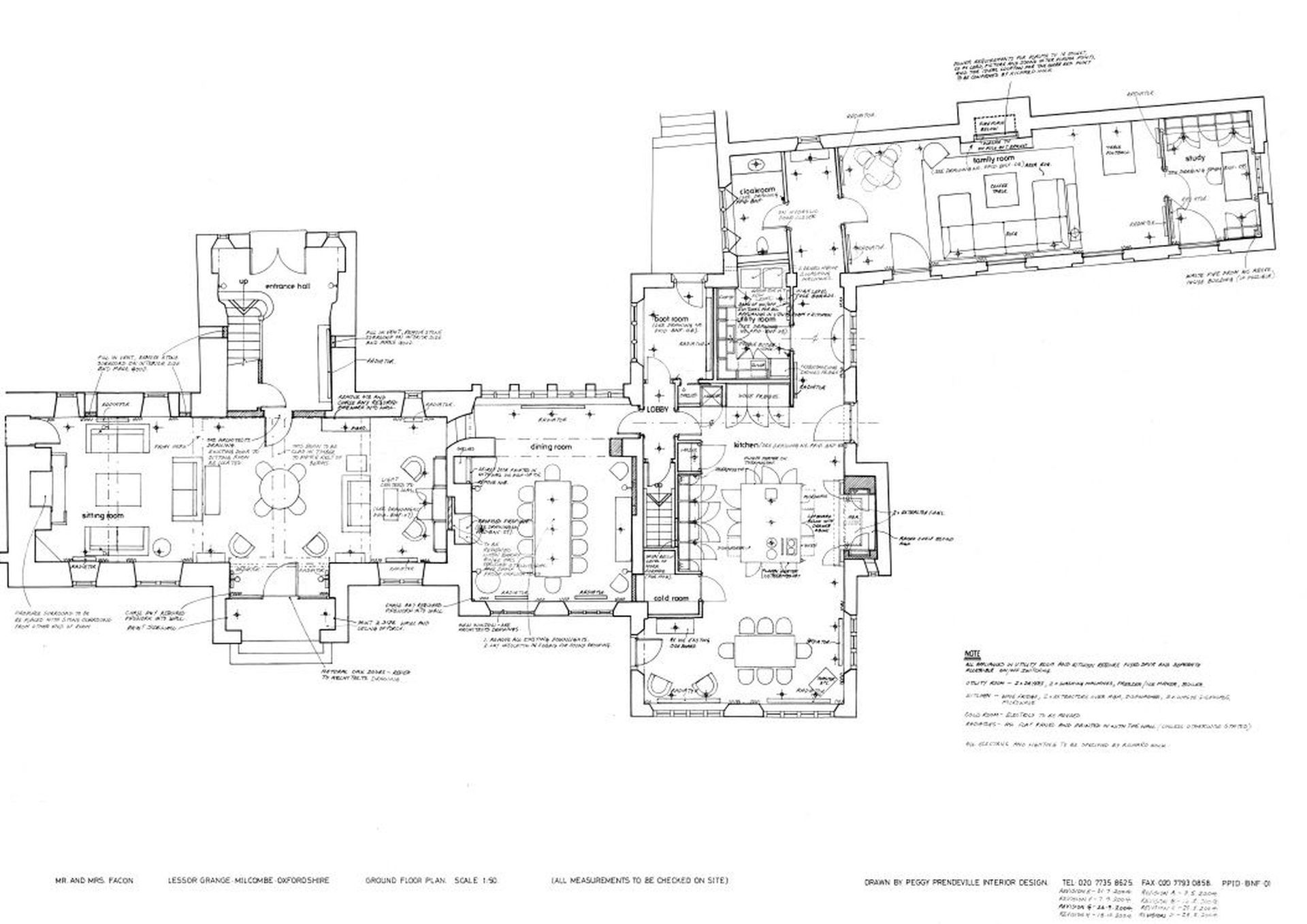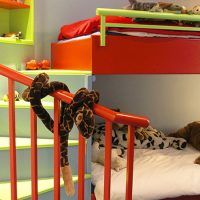Barn Conversion Including New Extension In Oxfordshire
Having already worked on this client’s London home, my brief here was to re-configure the layout of most of the existing building, including completely new lighting and plumbing schemes. So, for example, the existing family room, utility room and WC became a large kitchen, the kitchen became the dining room including opening up an old fireplace, and the dining room and separate living room became an immense and graceful formal living room. In a new extension, I designed the family room and study on the ground floor and the master bedroom, dressing room and en-suite bathroom on the top floor. I worked very closely with the client on these layouts and then followed this up with a complete set of detailed drawings for the contractor to build from. This client was very hands-on, so I worked on an element of the interior decoration, designed bespoke furniture where required, and re- sited antique furniture etc.

