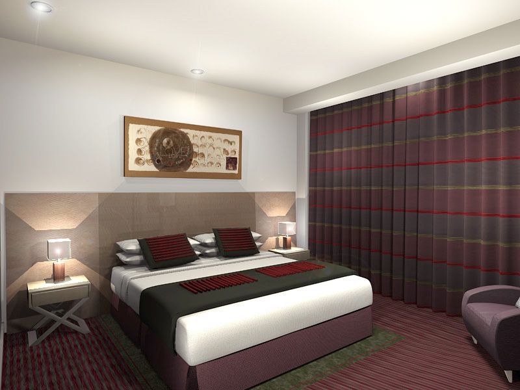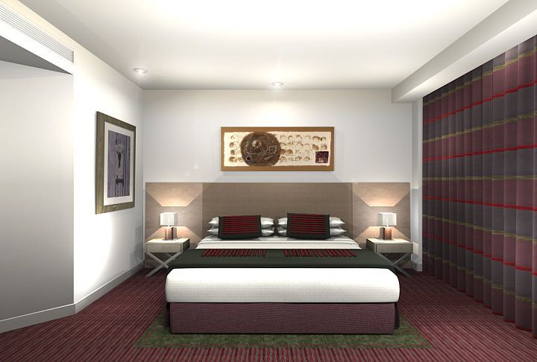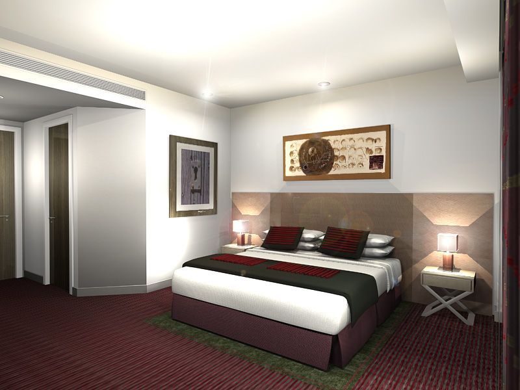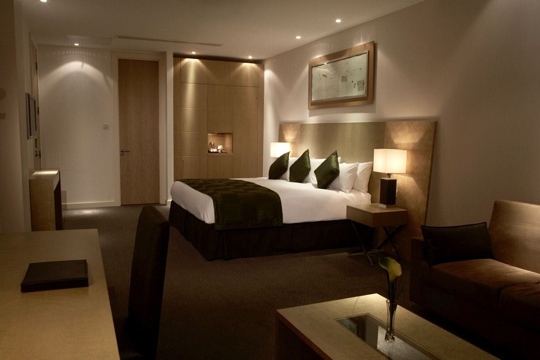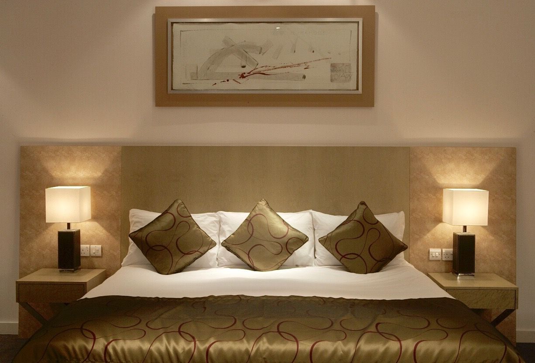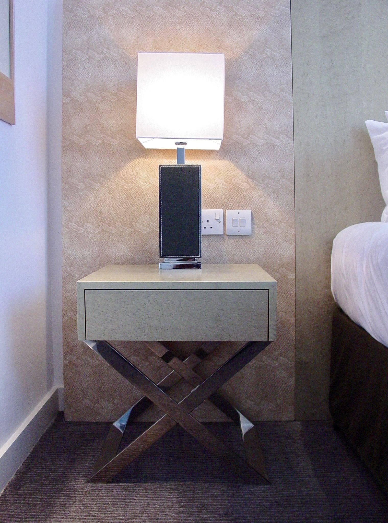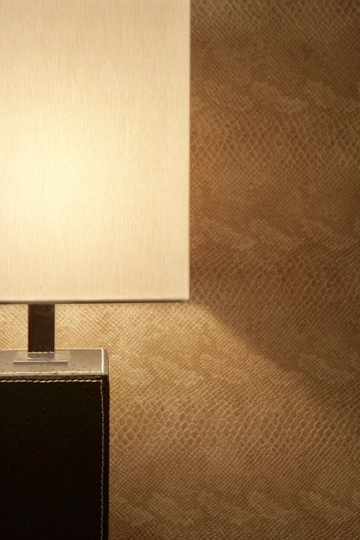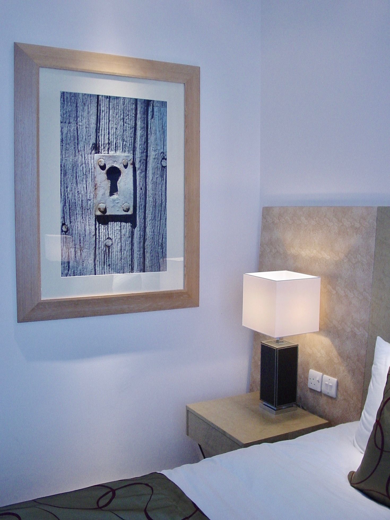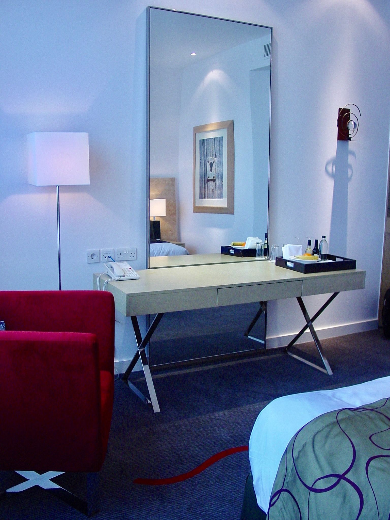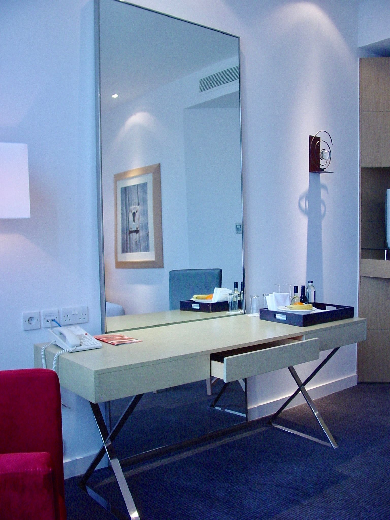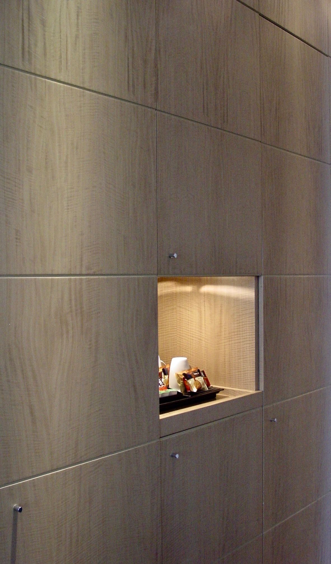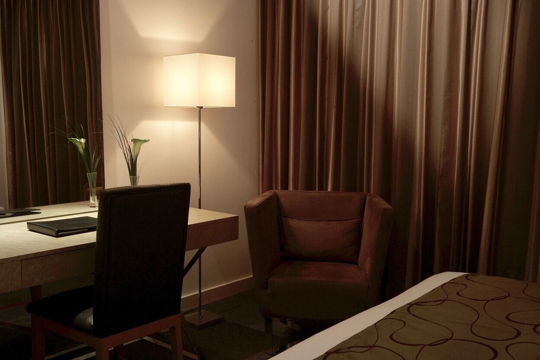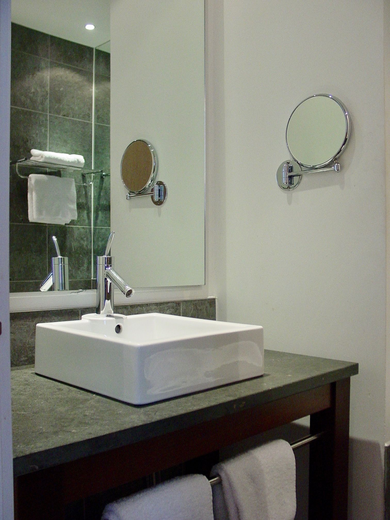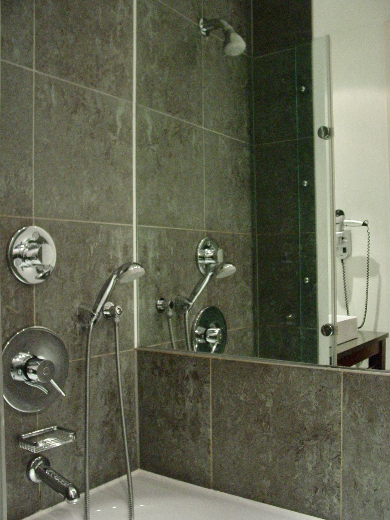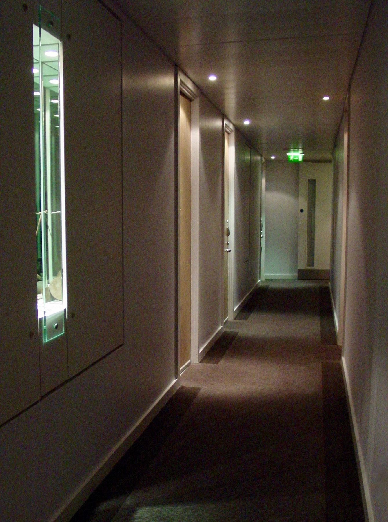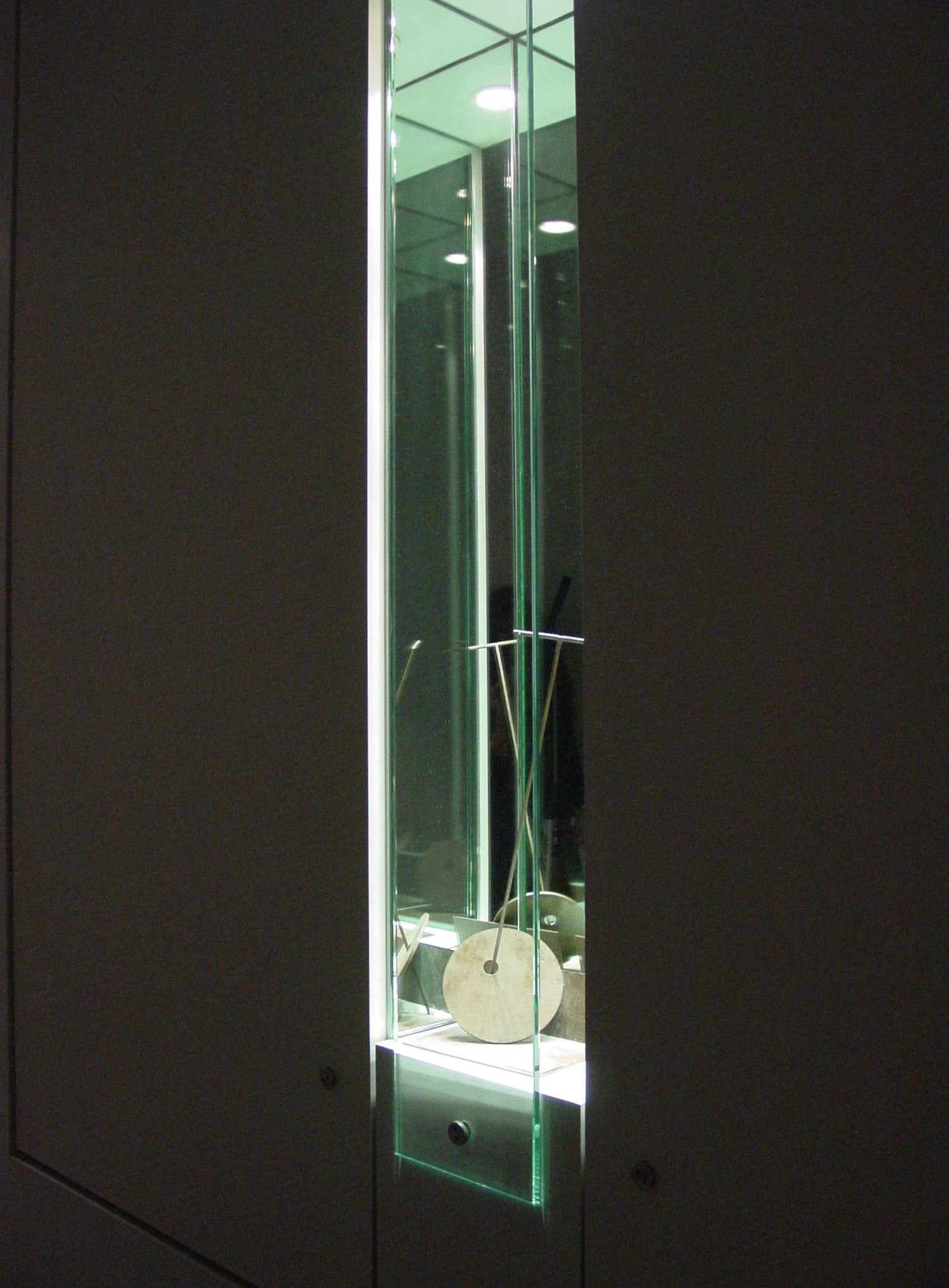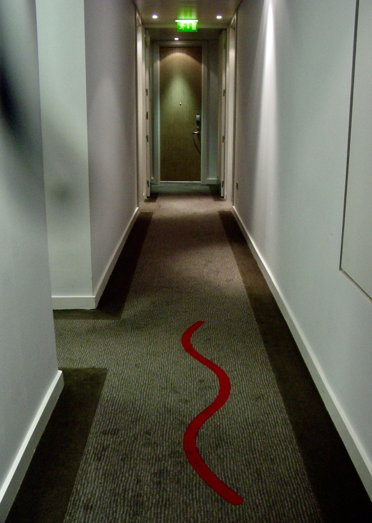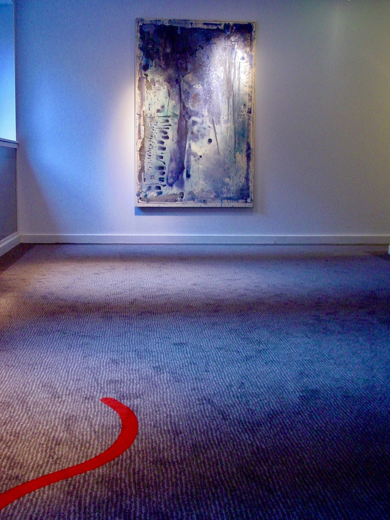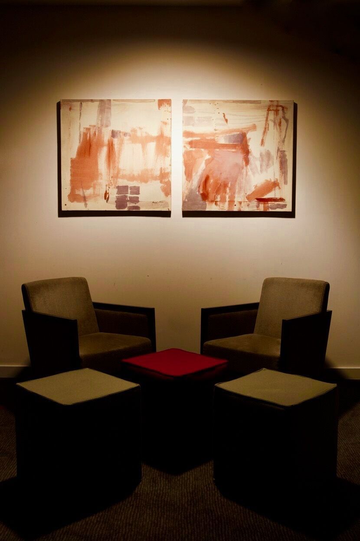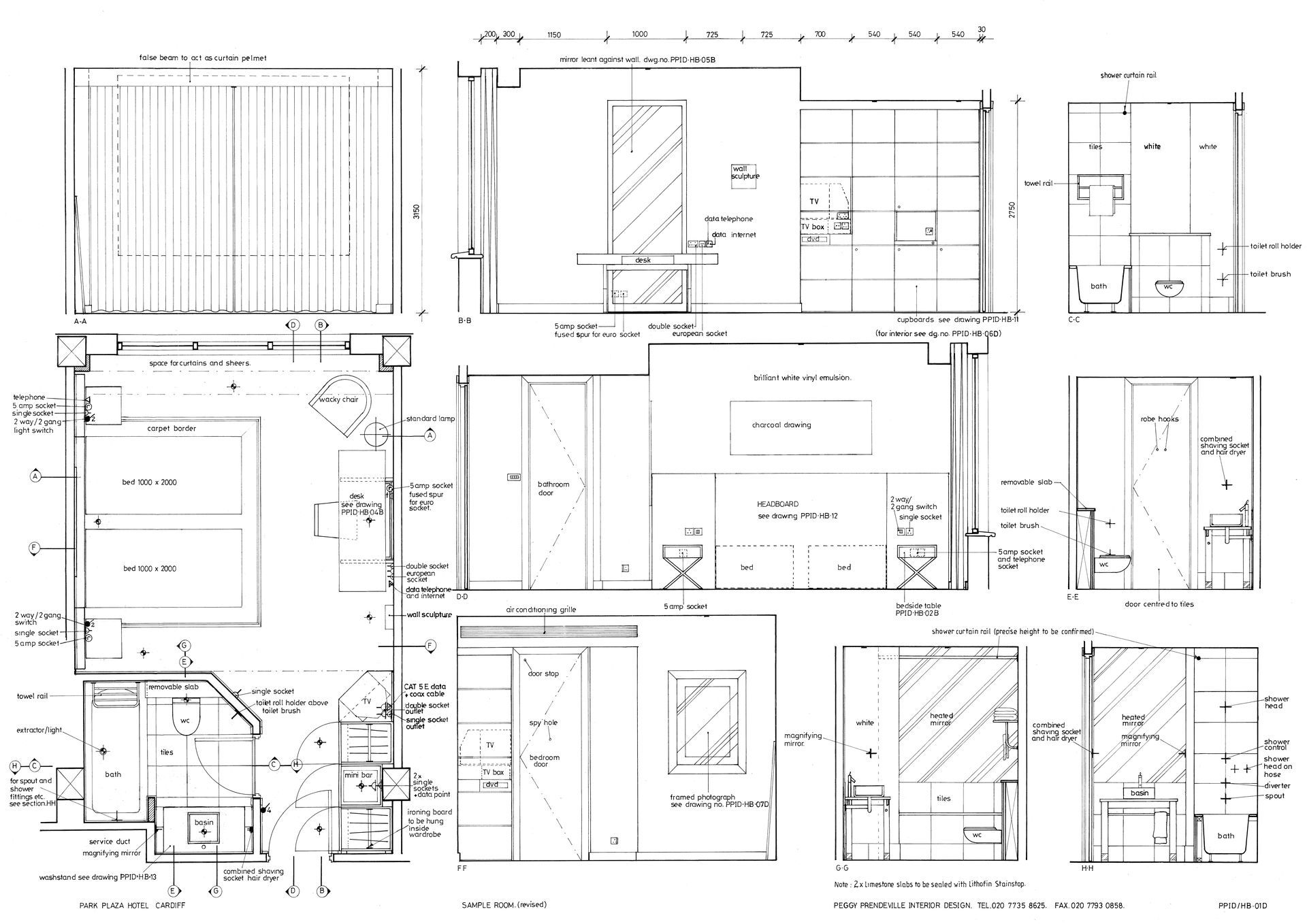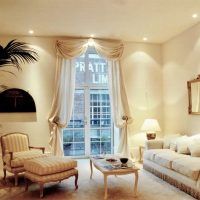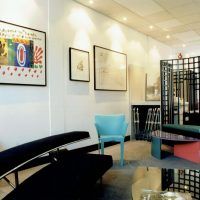Bedrooms, Corridors and Lift Lobbies for Cardiff Park Plaza Hotel
The old mid-Glamorgan county council building was converted into a hotel, and having designed the three floors of apartments above the hotel and produced a marketing suite, I was then enlisted to design the hotel bedrooms, corridors and lift lobbies.
I kept the ceiling heights as high as possible and designed full height doors to produce an airy and elegant look. All the furniture was bespoke using a mixture of faux snakeskin and ostrich and coloured veneers from Tabu, plus highly polished stainless steel bases for the bedside tables, desk/dressing table and bedroom chair.
All the carpets were manufactured by Ege and each guest room, section of corridor and lift lobby had one bright red squiggle added to the dark fine striped two colour background.
A bespoke painting hung above each bed, a metal and glass wall sculpture was fixed next to the desk mirror and a large commissioned photograph adorned each guest room as well.
I designed an elegant washstand for the guest bathrooms with a green slate top to match the large tiles from Concept and the taps and shower fixtures were by Phillippe Starck.
In the corridors I disguised the bathroom access panels with glass fronted niches to display bespoke sculptures.
The hotel won the title of AA Hotel of the year in Wales within eighteen months of opening and in 2008 was named as the UK’s top conference hotel in the national Venue Verdicts Awards.

