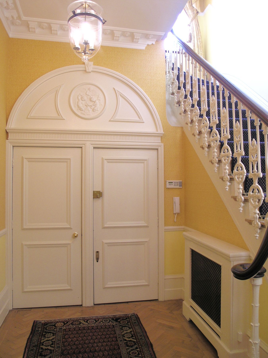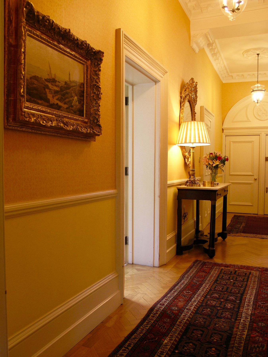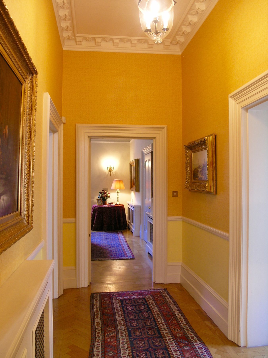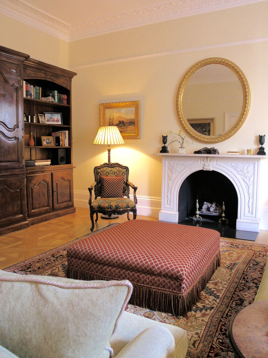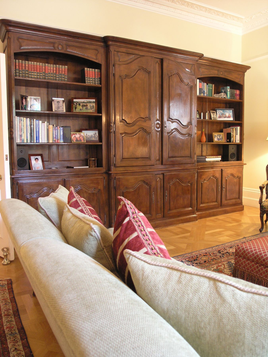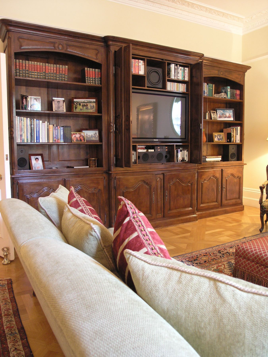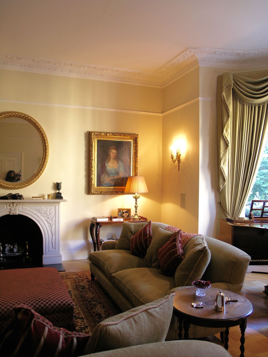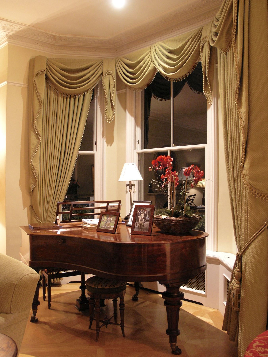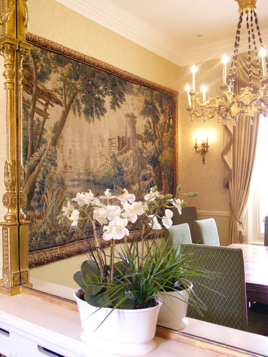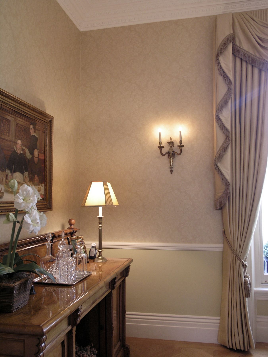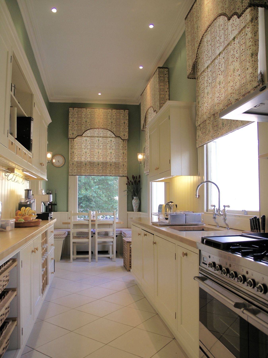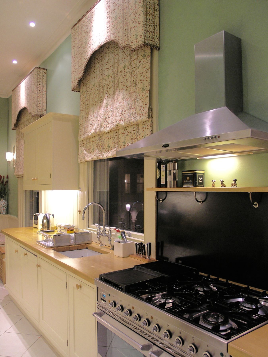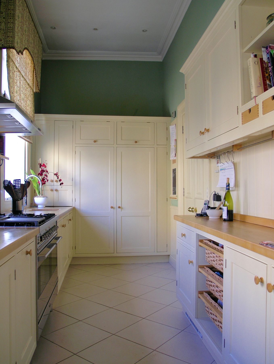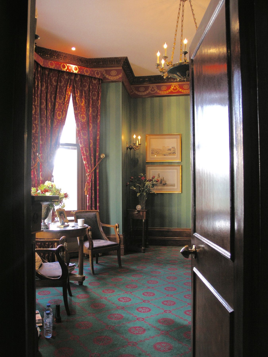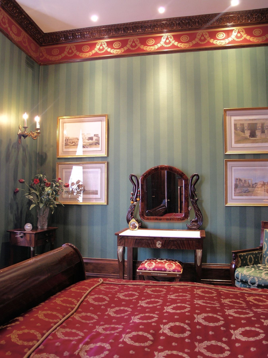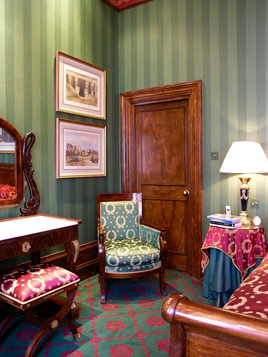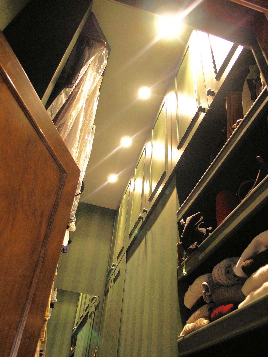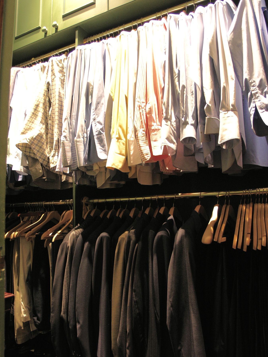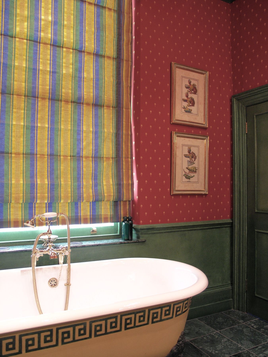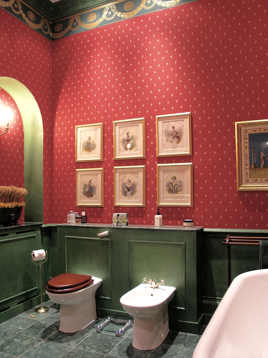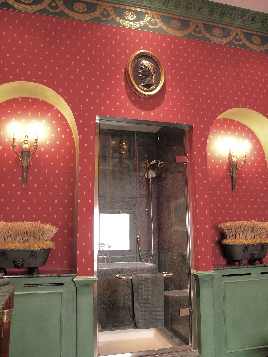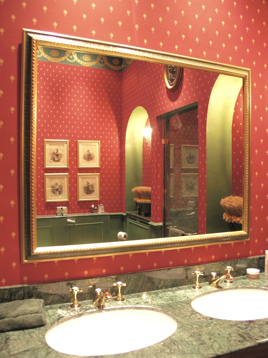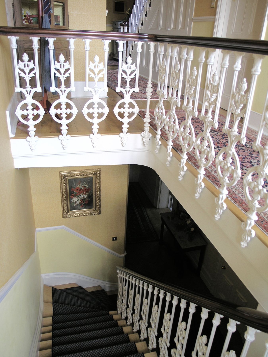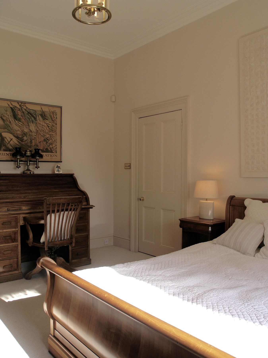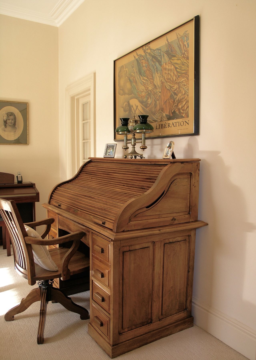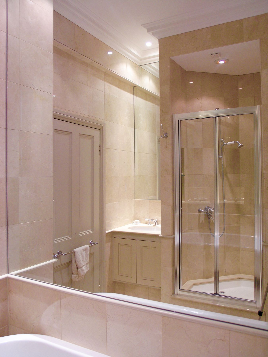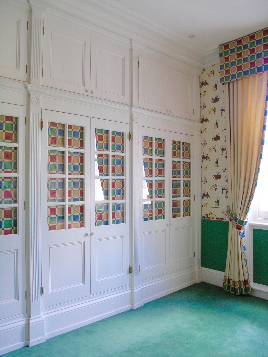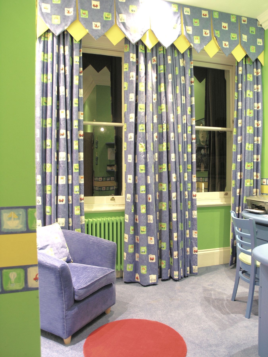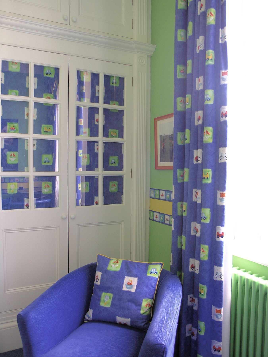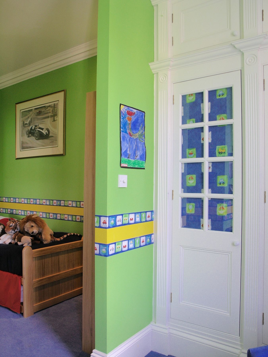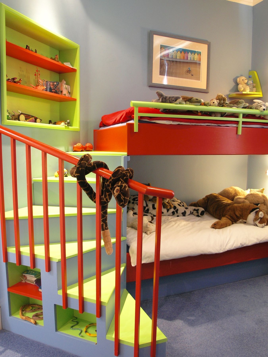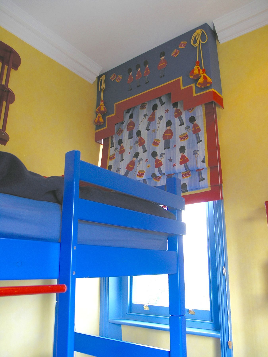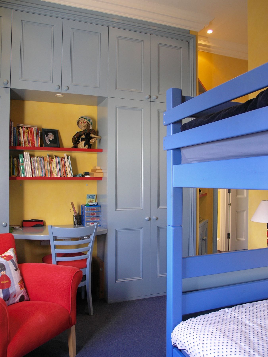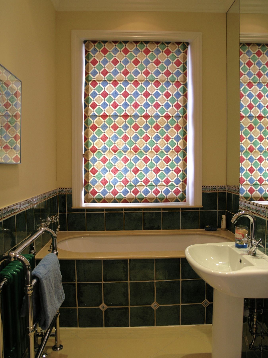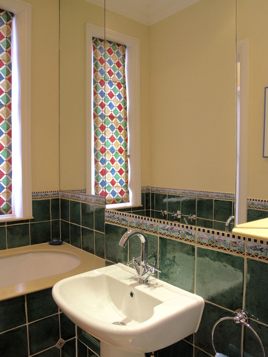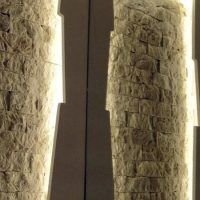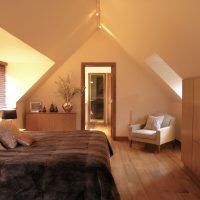House In Earls Court, London
I had originally worked for this client designing a party room for her top floor, but with three children later, her home requirements had changed. She wanted to give her whole house a face lift, and re-configure some of the rooms to work more efficiently.
Sadly (for me) the party room needed to be dismantled and replaced with three very much needed children’s bedrooms, a children’s bathroom and an extra shower room.
On the next floor down, we created a children’s playroom, the nanny’s bedroom, a guest bedroom/study, and gave the guest bathroom and utility room a complete facelift. On the Entrance floor, we made the living/dining room in to a formal living room only, complete with a baby grand piano in the bay window and new furniture and furnishings throughout. The original guest bedroom then became the dining room and the rather tired looking kitchen was replaced with a more efficiently planned, hand painted shaker style kitchen. The Master Bedroom suite originally included one dressing room, a wall of wardrobes in the bedroom and a master bathroom. We decided to take all the wardrobes out of the bedroom, create a door to another dressing room to balance the bathroom door position, and reduce the size of the original bathroom, which had been very large.

