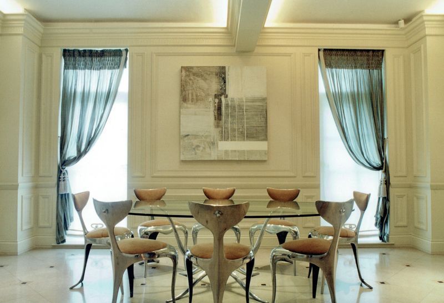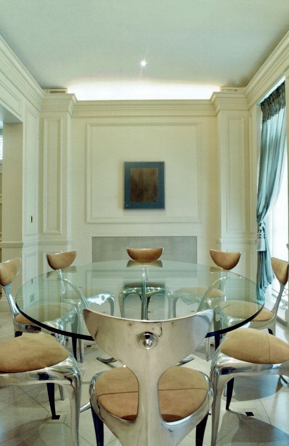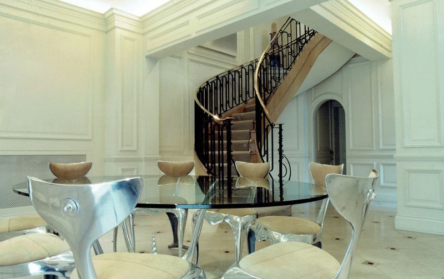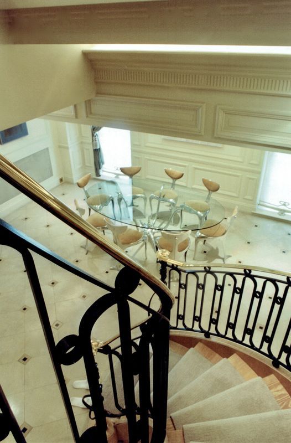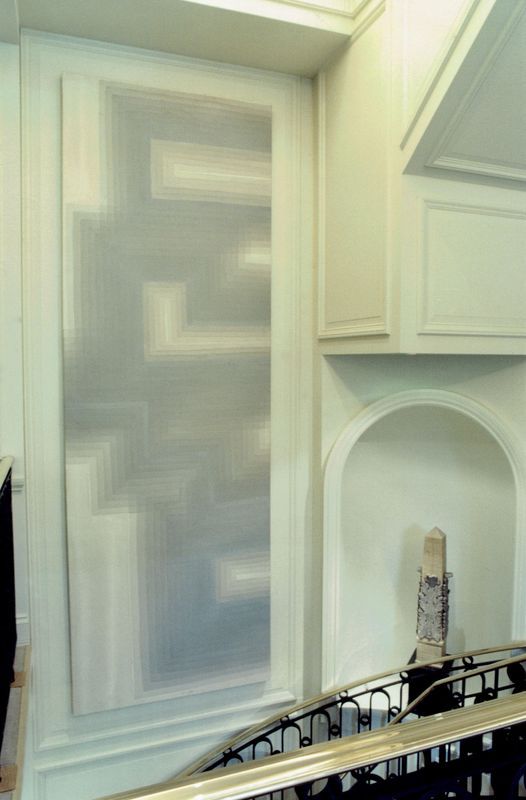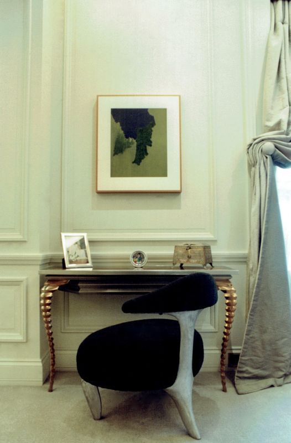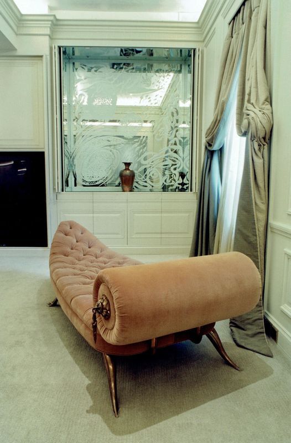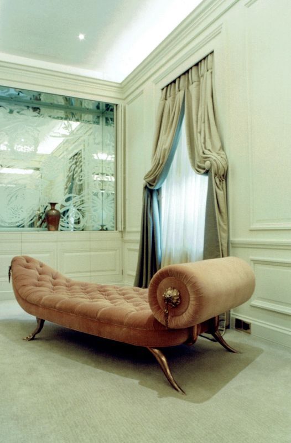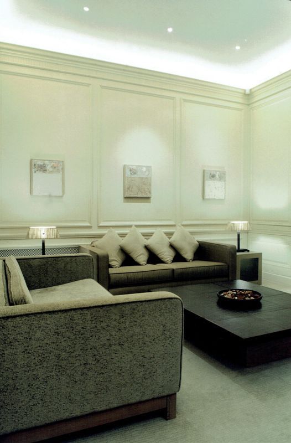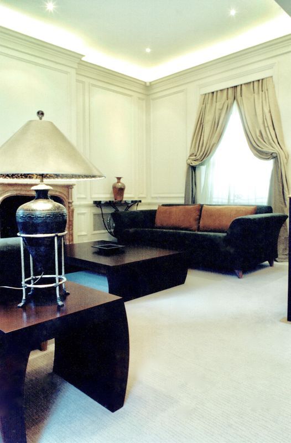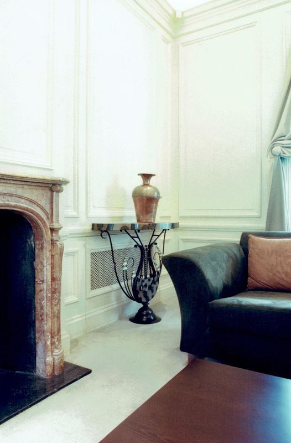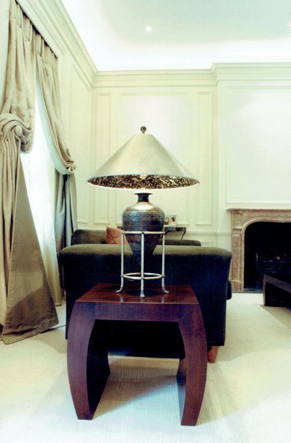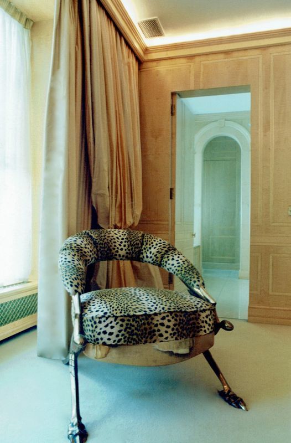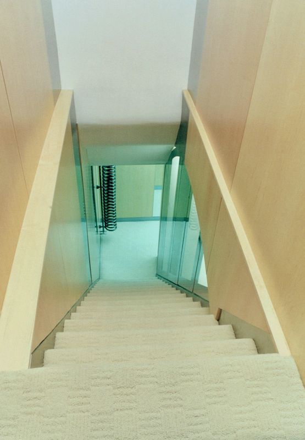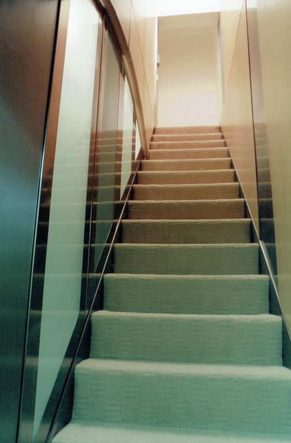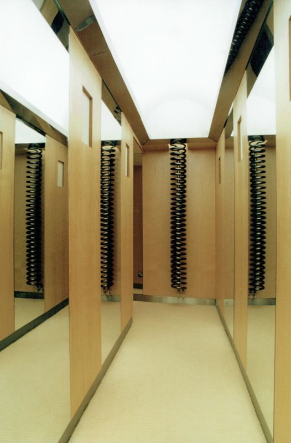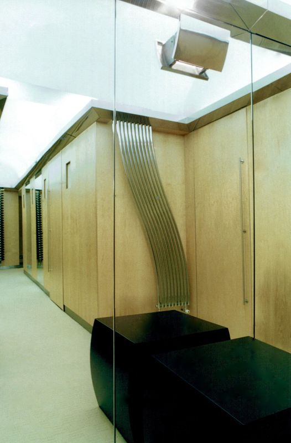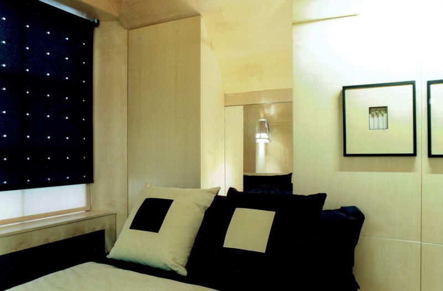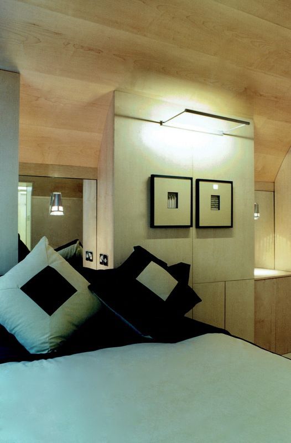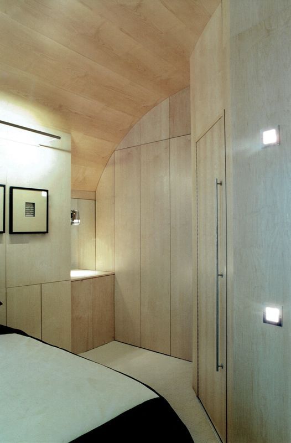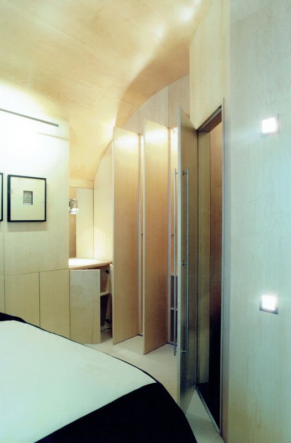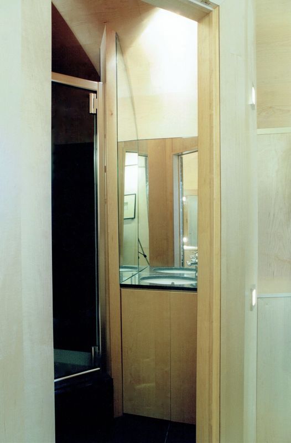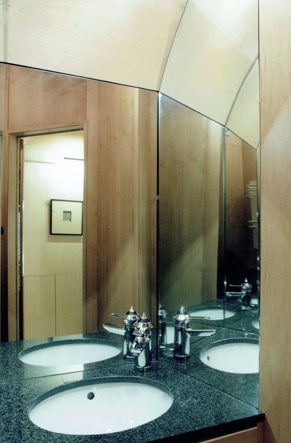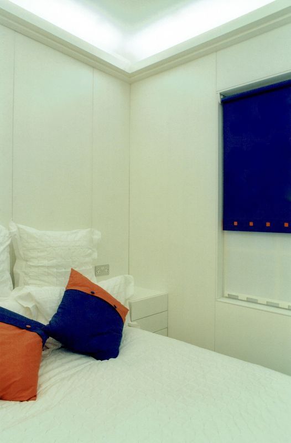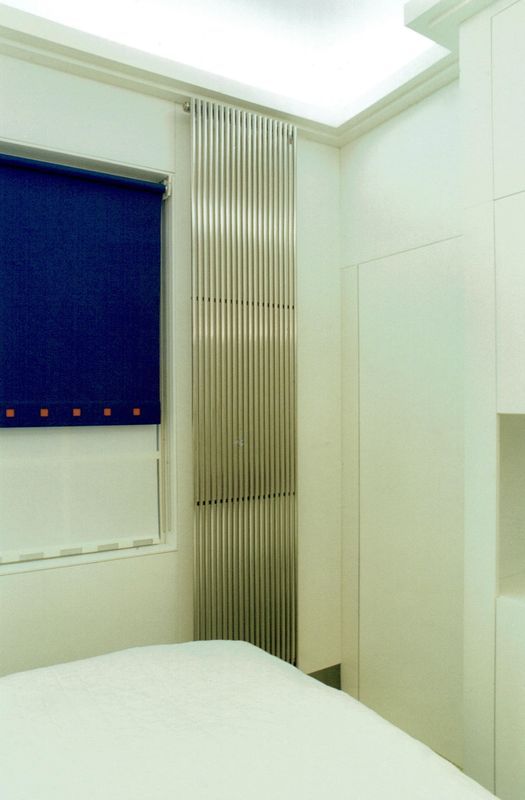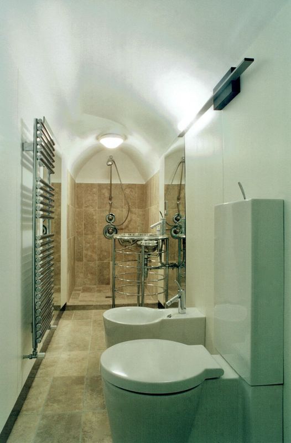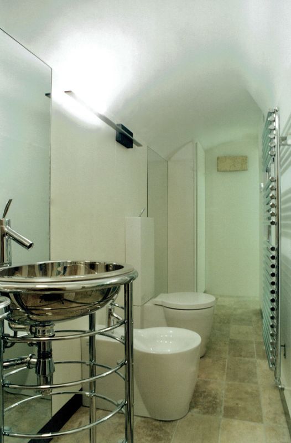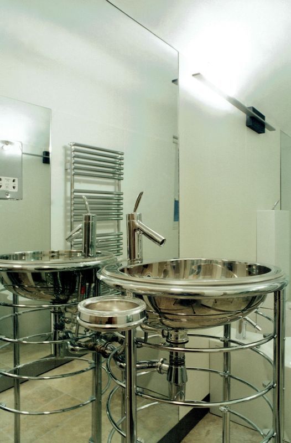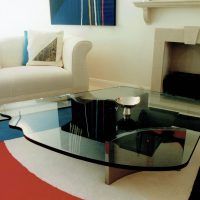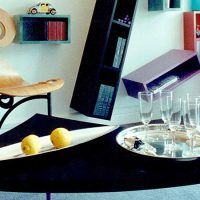House in Mayfair for Fashion House owner
There were two parts to this project. The clients wanted the unconverted basement made into two guest rooms with en-suite shower rooms, plus a utility room. The three floors above just needed furniture, furnishings and art.
Although the basement had already been damp proofed, the walls and ceilings were finished very badly. Instead of re-plastering the whole space, I suggested that everything was clad in panelling instead. This way all the pipe work and wiring could be easily concealed, and the rooms would feel cosier and less like basement rooms.
In guest bedroom one, the walls were panelled in maple veneered MDF and the vaulted ceiling in maple veneered plywood. I included an element of secret storage for the wardrobes and cupboards etc. which opened with push-catch mechanisms. In the small shower room built into the corner, this theme continued with the addition of Nero Impala granite plus mirrors.
The second guest bedroom and Shower room were clad in white spray painted panelling and I specified Phillipe Starck fittings for the shower room.
The staircase and bedroom corridor were also clad in maple panelling and mirrors with a stainless steel skirting. Above the panelling I added stainless steel lighting pelmets running around the perimeter of the vaulted ceiling.

