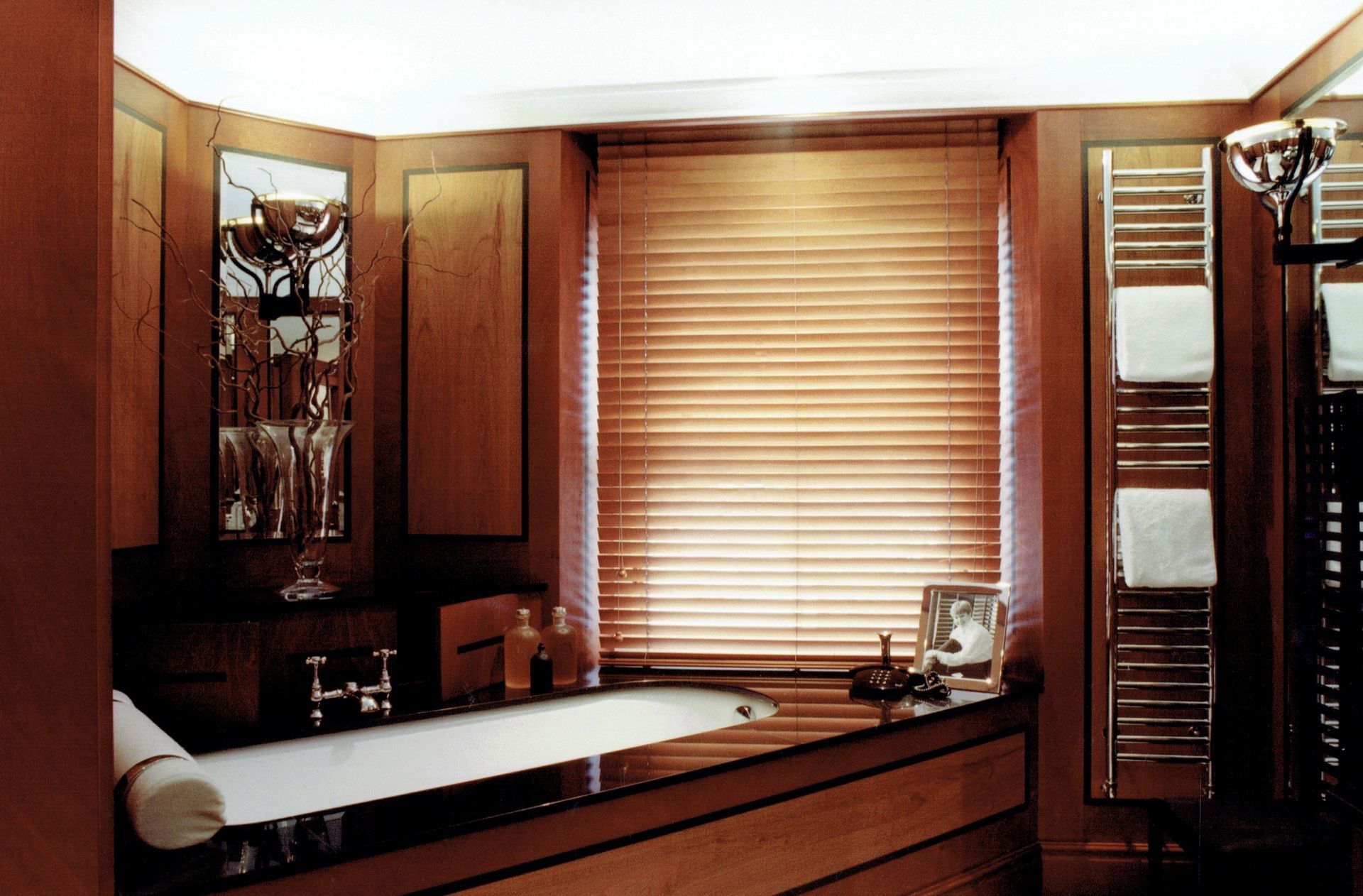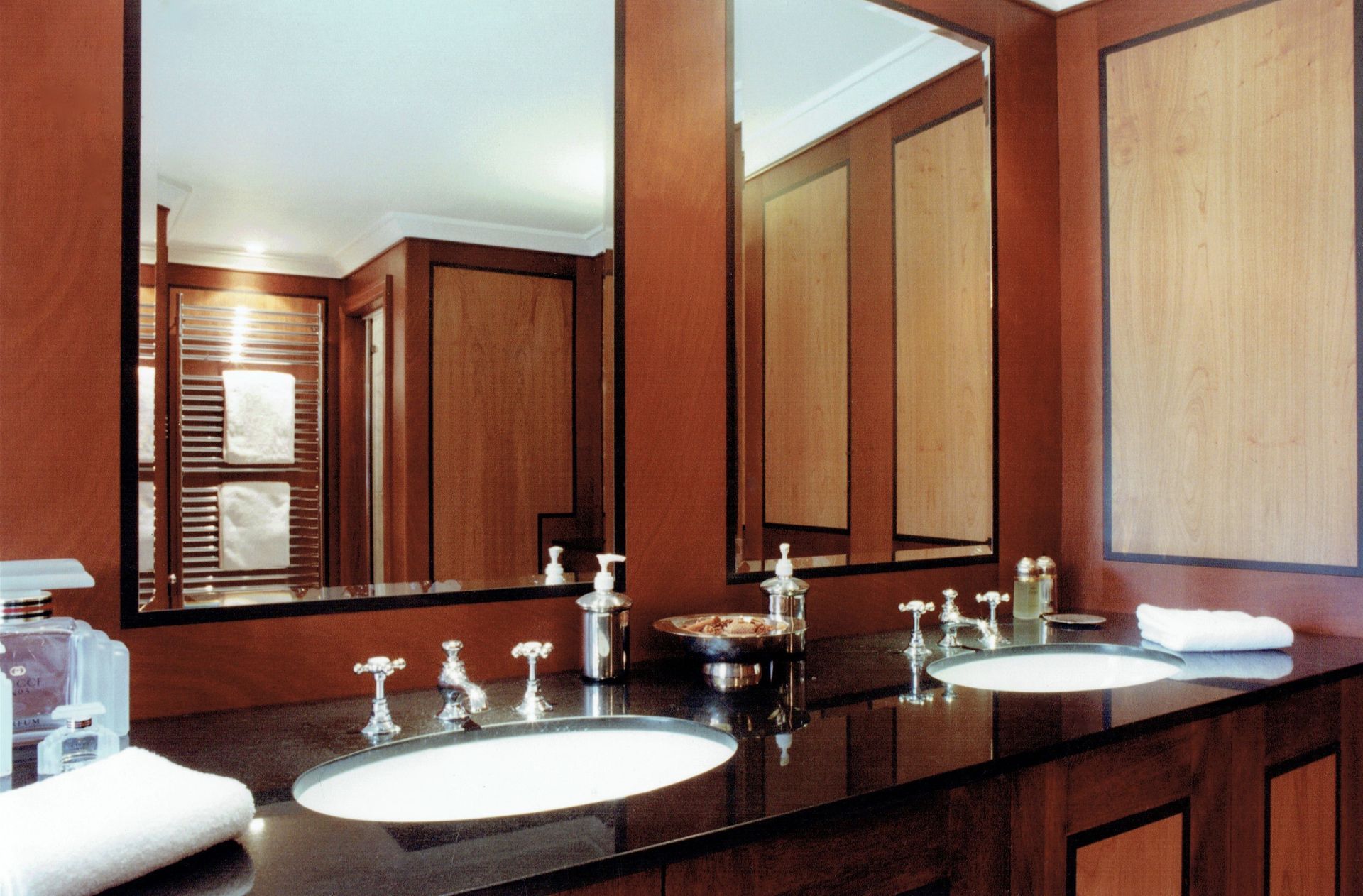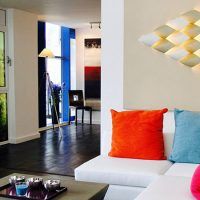Master Bathroom In Carnforth, Lancashire
This client initially called me for some product advice, having seen a bathroom I had designed in a magazine. After a brief discussion he decided that he was ill-equipped to create his ‘dream’ bathroom on his own, and felt that by employing me, he would get a better result.
He had allocated a rather oddly shaped, but generous space located off a half landing in which to create his state of the art bathroom. I designed a lobby with a concealed laundry bin located below a triangular plinth, and the bathroom through a door to the right. The client was keen on the Art Deco period, so I designed the walls in panelling using mahogany veneer on the outsides, pear veneer in the centres and a black stained ash inlaid veneered borders, plus some inset bevelled mirrors to create a modern version of this period. I then used white Carrara marble in the shower cubicle and floor centre and Nero Absoluto granite for the floor border, the vanity top, around the under top bath and on the niche above the bath. Below this niche I incorporated concealed storage to hide shampoos etc. I had two chrome towel radiators made to precisely fit the panel centres and added timber venetian blinds to hide the Victorian sash window behind. The Michael Graves wall lights and the Charles Renee Mackintosh chair then completed the picture.







