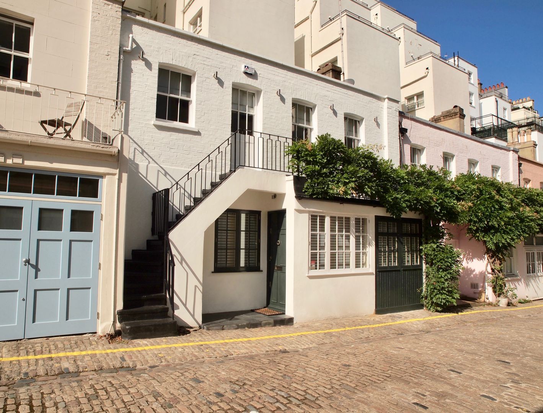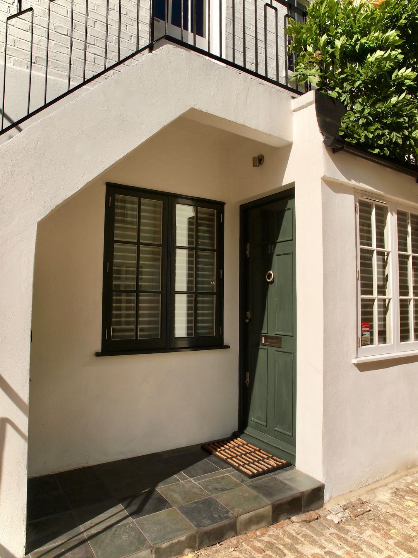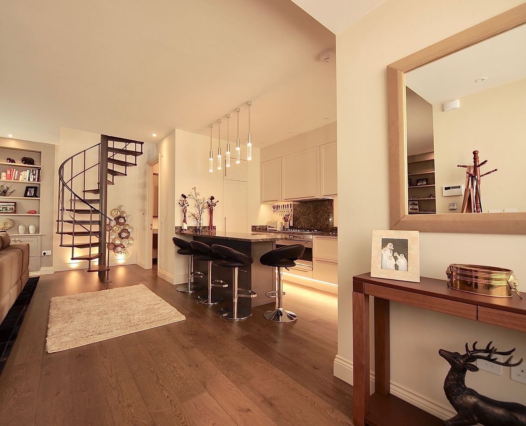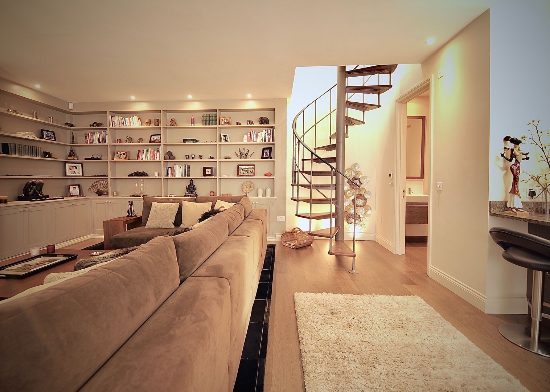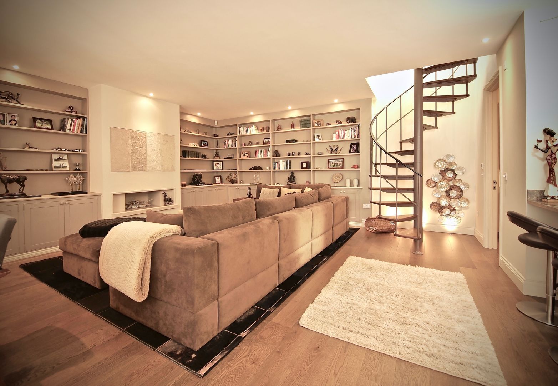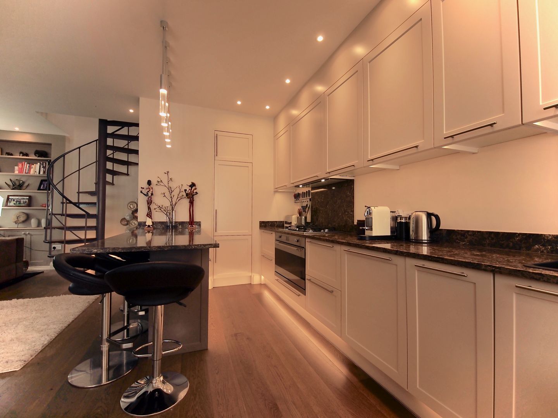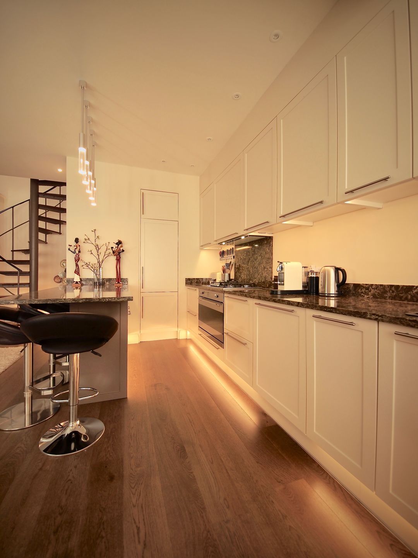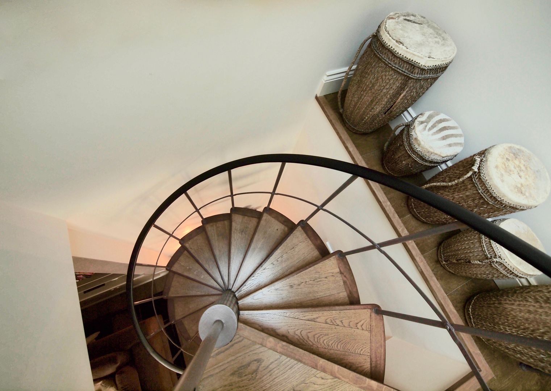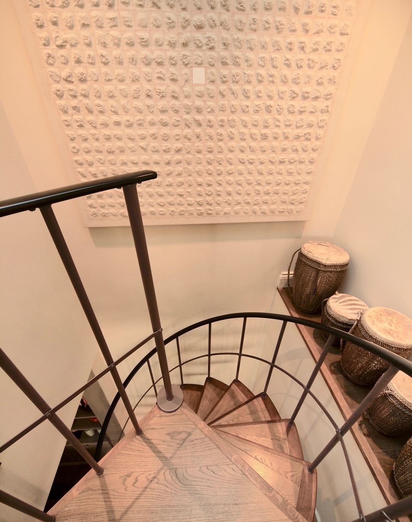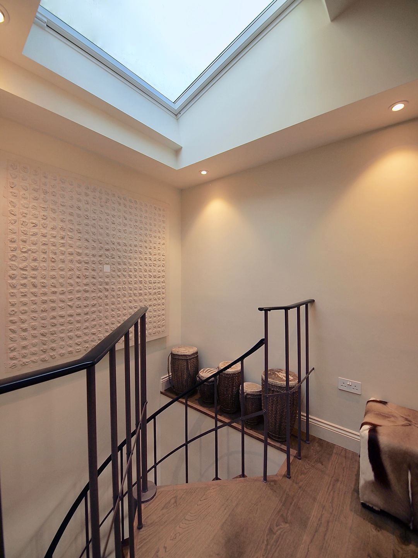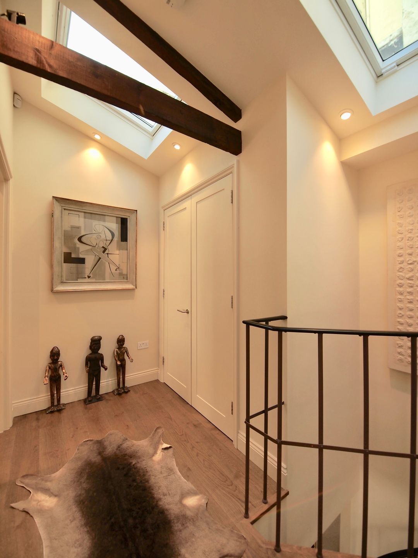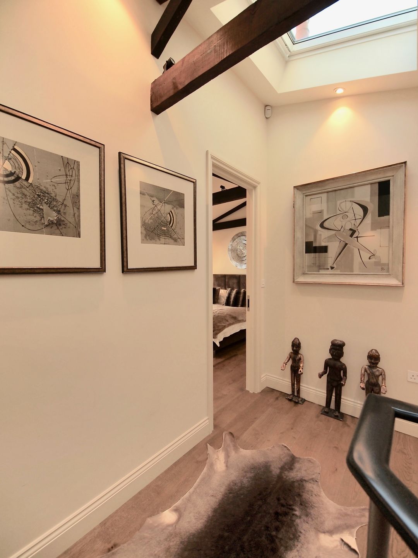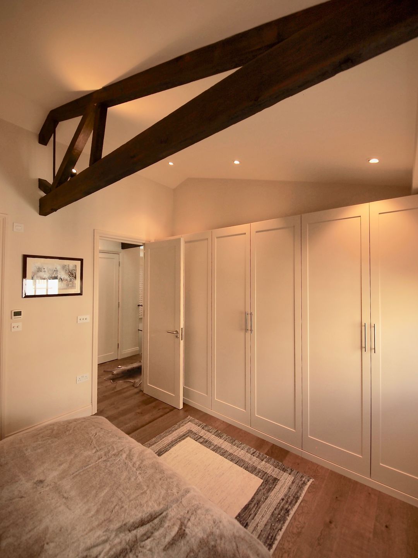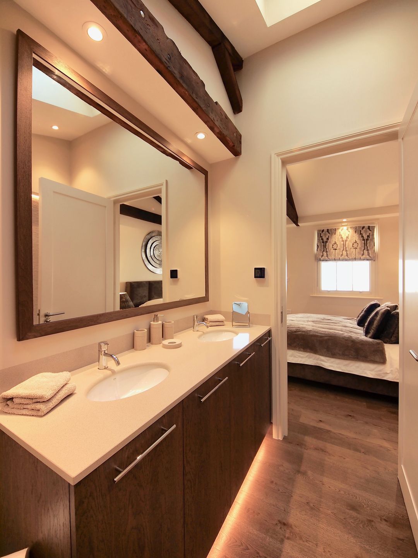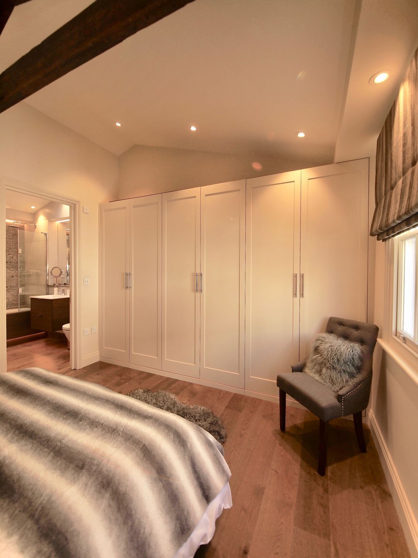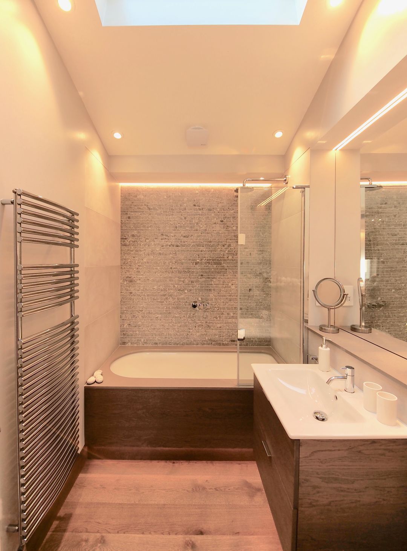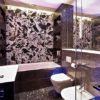Mews House in West London
My long-time clients of twenty-five years decided to downsize their London property because in retirement they find themselves spending most of their time living in their large barn conversion out in the country, which I also worked on for them.
They found this gem of a mews house, which was in need of a full-scale restoration if it was to meet their needs and aesthetic taste.
To achieve this the house was virtually gutted back to the brickwork and even the roof was completely removed and replaced. All that was retained from the original house was the spiral staircase and the wall storage units in the living room, which were both enlivened by painting them in new, fresher colours.
Planning permission was needed to relocate the front door, which originally lead straight into the living room and we decided to open up the roof space on the first floor to provide a larger airy feel. In doing this we created features of the original old roof beams and all the new doorways were made at 240cms high instead of the standard 200cms.

