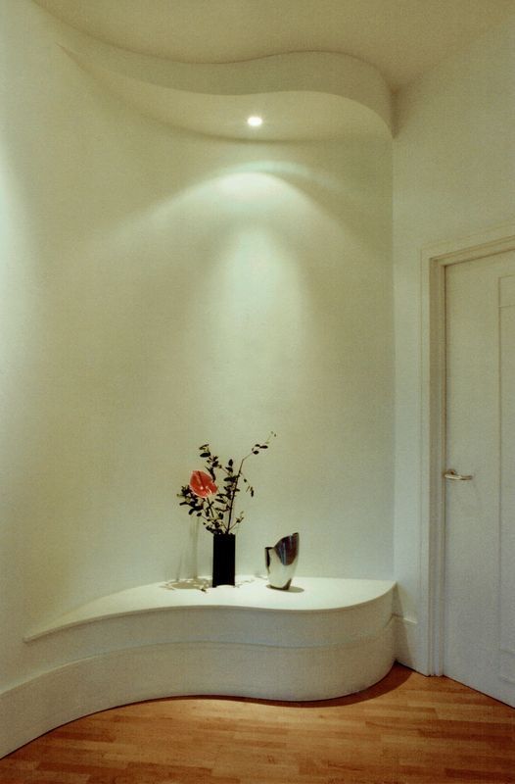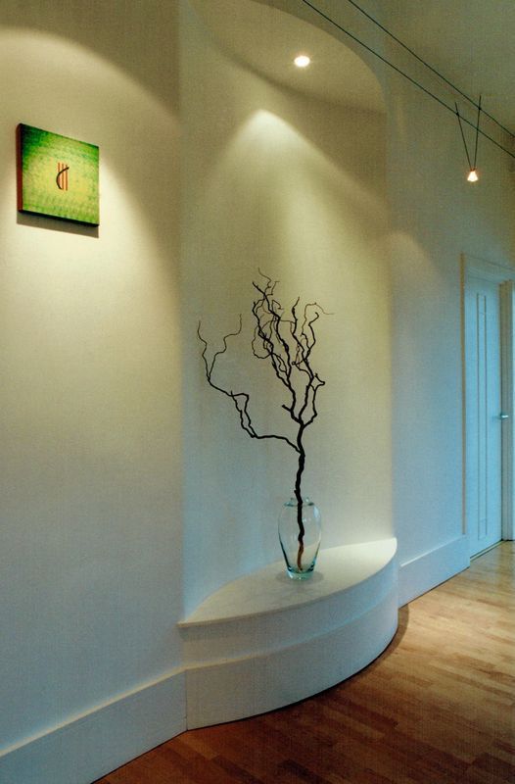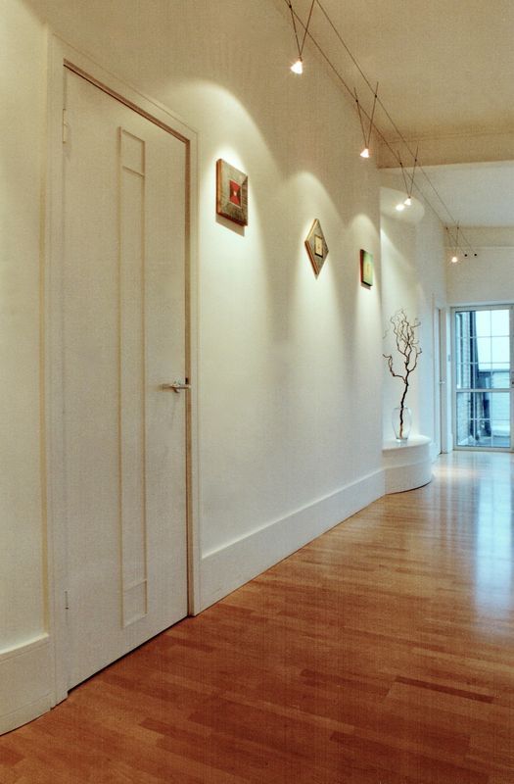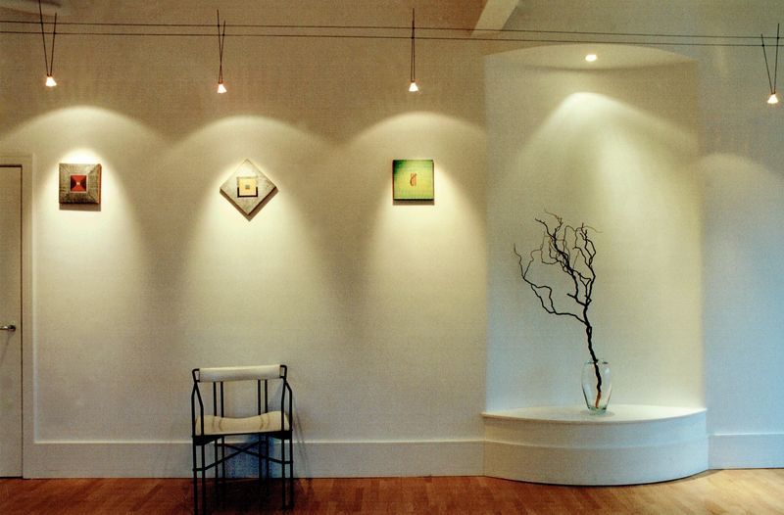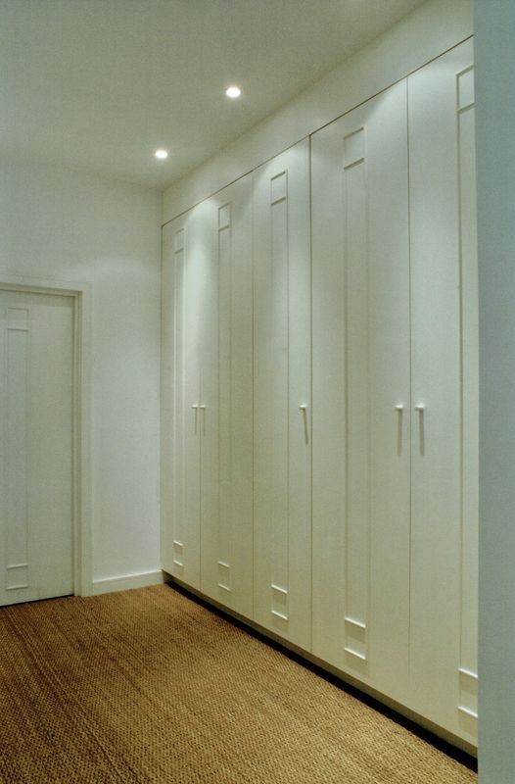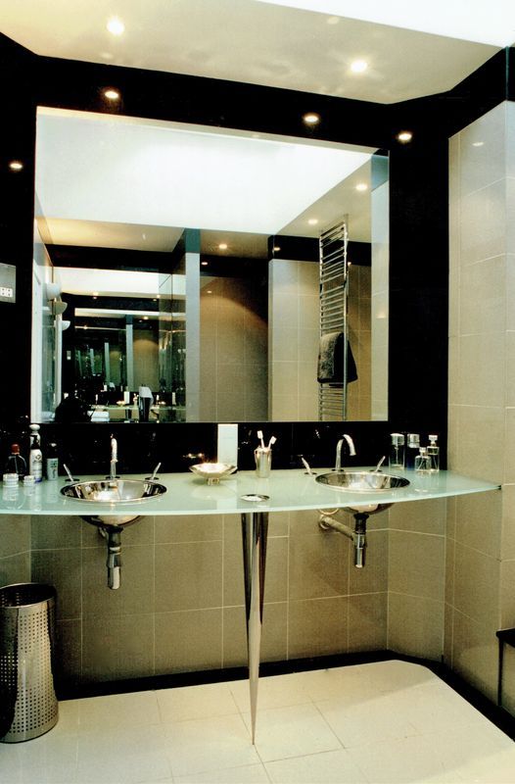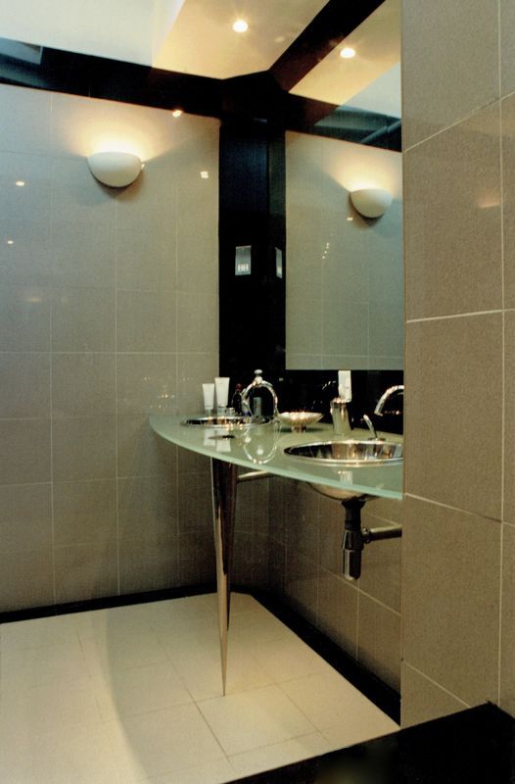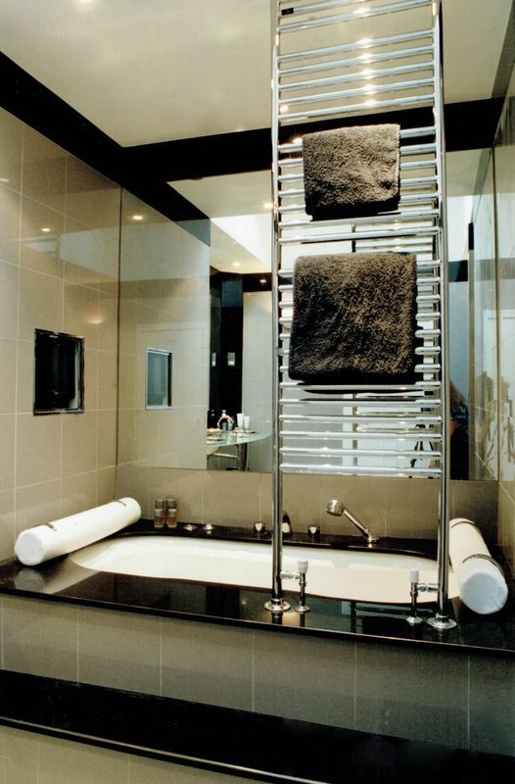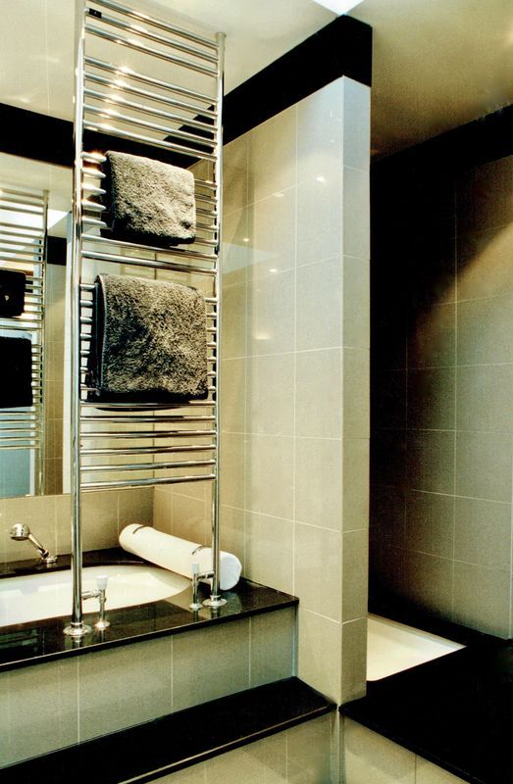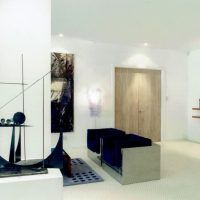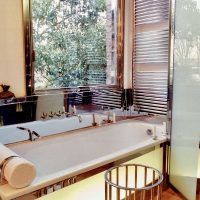Penthouse flat in The Foundry, East London
Because I worked on the design of the rest of the building and the three show flats on the floor below, when these clients bought their bare shell penthouse space, they asked me to design it for them. They were a couple who worked in the city, and wanted a very modern, state-of-the-art interior. The very large living/dining area lead to a guest bedroom/study at one end, and a long master bedroom suite, leading to the dressing room and finally into the master bathroom at the other end. The master bathroom included a built-in television above the bath with speakers in the ceiling.
The ‘his and hers’ stainless steel basins were inset into a shaped toughened glass vanity top, held up in the centre with a highly polished steel spike.
With the extra space left over behind the built-in dressing table in the dressing room, I created an ellyptical niche on the living room side. I also created another shaped niche at the other end of the main area between the kitchen and the study doors.

