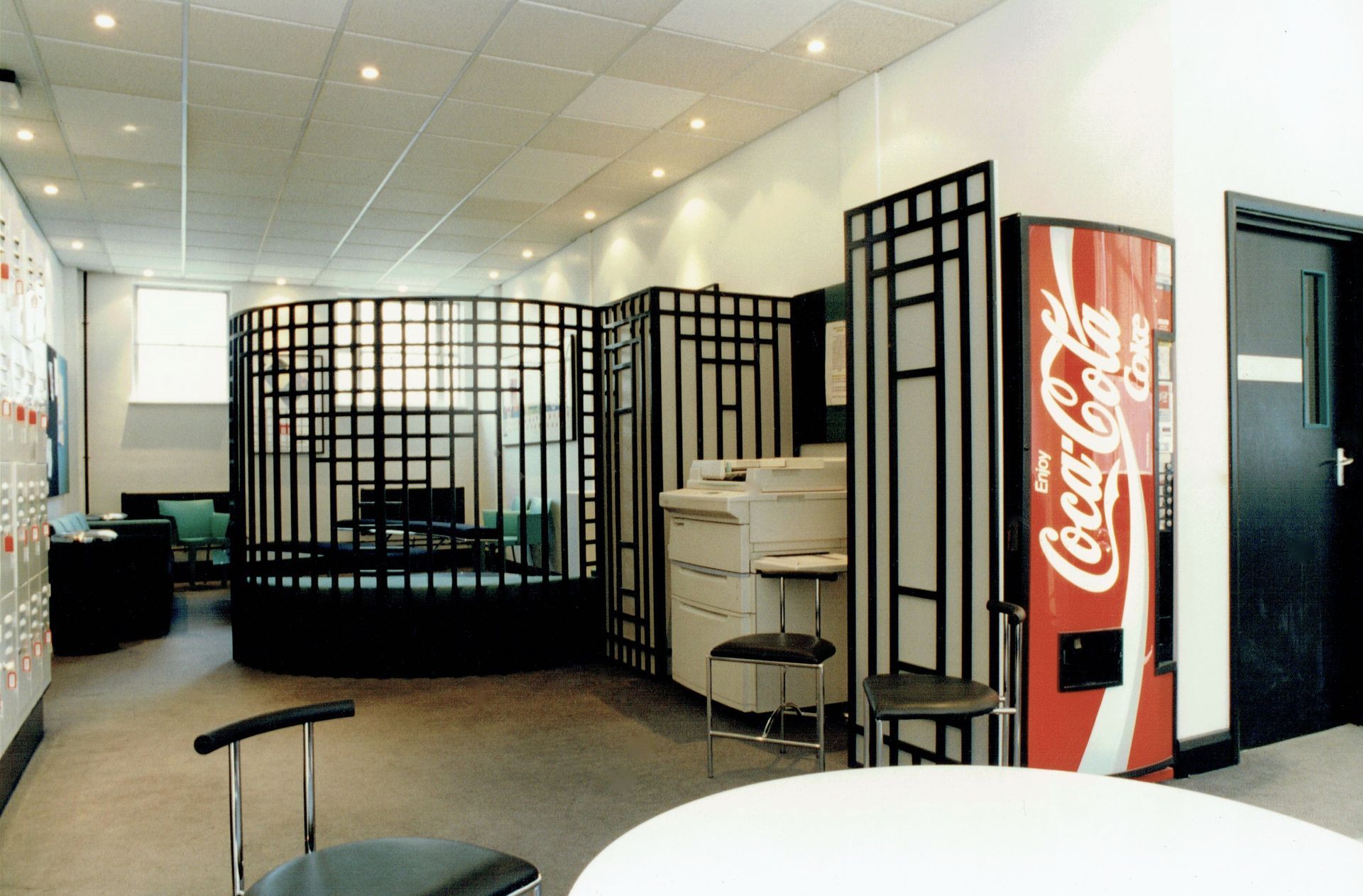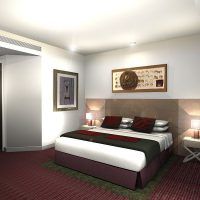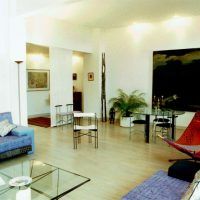Student Common Rooms For Sotheby’s Institute
The two student common rooms were originally very dreary with basic canteen style tables and chairs, dull lino floors and the acoustic ceilings were punctuated with several face fixed fluorescent strip lights. For a prestige educational establishment this was poor and inappropriate. Because Sotheby’s Institute runs university accredited courses in several Art History subjects, I felt that as well as improving the ambience of these rooms, the art and furniture should reflect the college’s activities. With the common room pictured below, the brief was to provide a comfortable seating area, places to drink coffee etc. whilst the existing lockers, the drinks dispensing machine and the photo copier all needed to be retained.
The space was a large L-shape, and I felt that to make it more inviting it needed to be divided up in some way. My solution was to design an oversized version of the well known ‘Willow’ chair by Charles Renee Mackintosh, which could act as a room divider, helping make the space more intimate. I then continued this screen effect so as to house the folding chair storage, a niche for the photocopier and an encasement of the very ugly and cumbersome drinks machine.
For the comfortable seating area I designed a large modern sofa in turquoise and black and two funky coffee tables. I then added the iconic ‘Monte Carlo’ sofa by Eileen Gray from Aram Designs and a few Phillippe Starck ‘Superglob’ chairs in turquoise from Viaduct.
In front of the long row of windows at the opposite end of the L-shaped space, I designed the whole length in an undulating surface at bar height, supported at regular intervals by tall slim bespoke stainless steel spikes, and installed dozens of tall ‘Tokyo’ bar stools from OMK. Minda Dowling of Artefact Hotel Art Consultants Ltd advised on the Art selection including high quality beautifully framed reproductions of images by Matisse, Picasso, Andy Warhol and Edvard Munch etc. It was deemed impractical to remove the existing acoustic ceiling, but I replaced the fluorescent lights with a recessed low voltage lighting scheme, giving the space a warmer and appealing atmosphere. The lino on the floor was then replaced with carpet.




